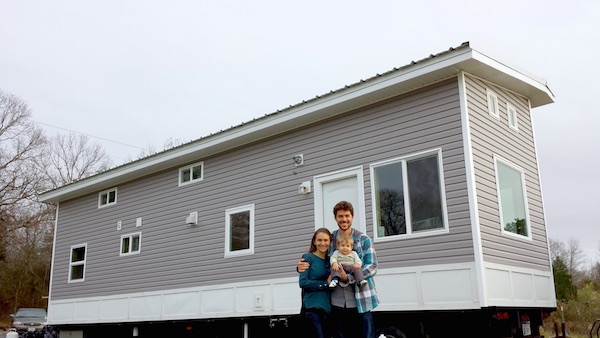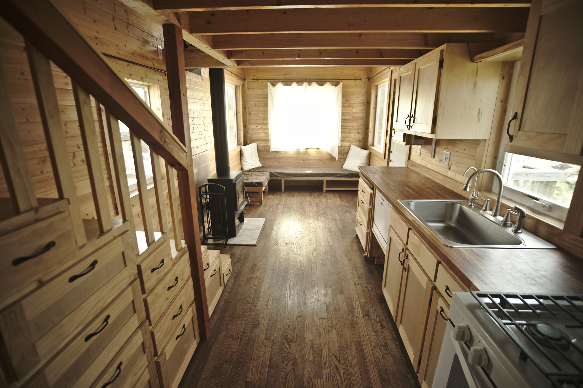
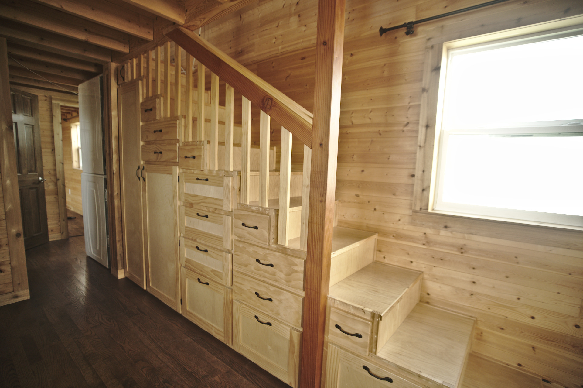
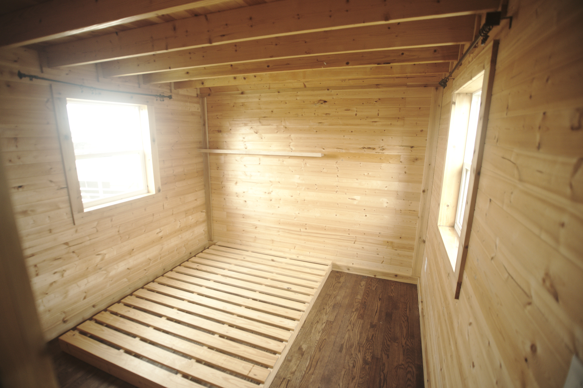
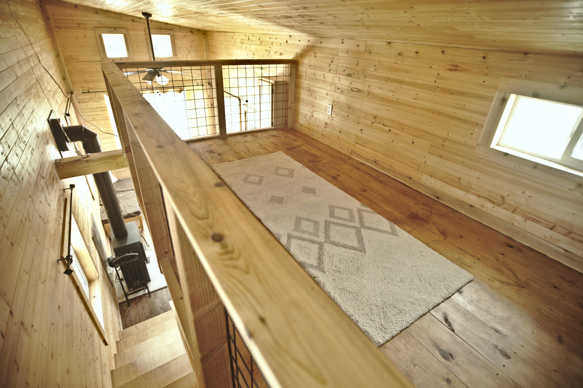
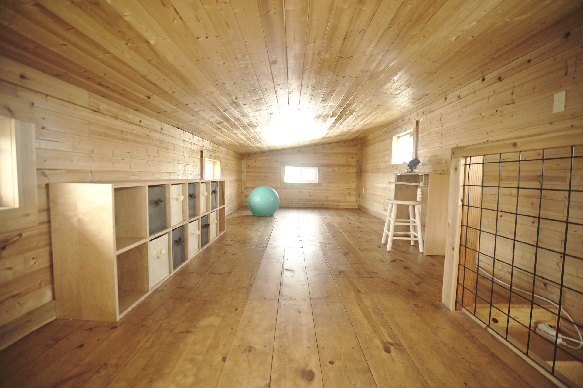
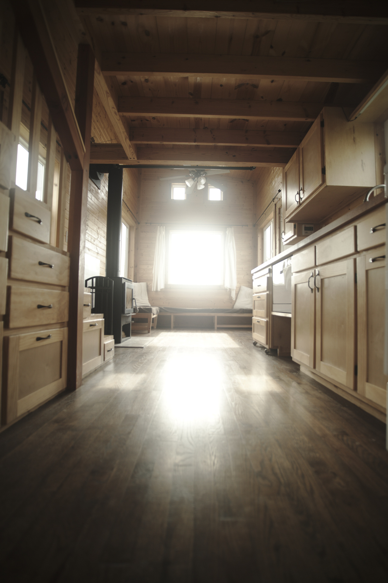
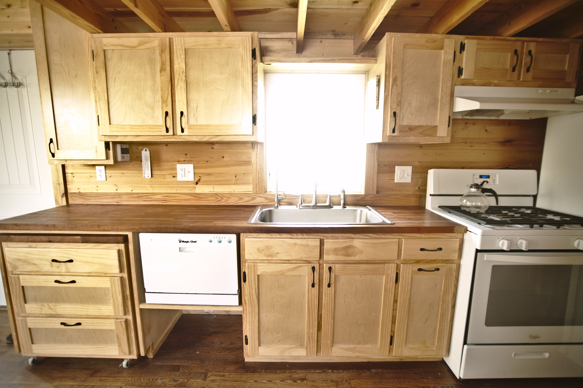
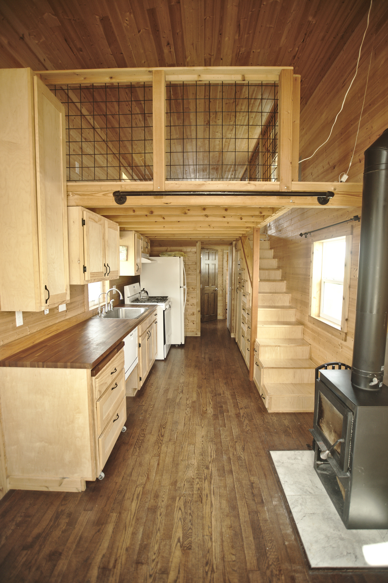
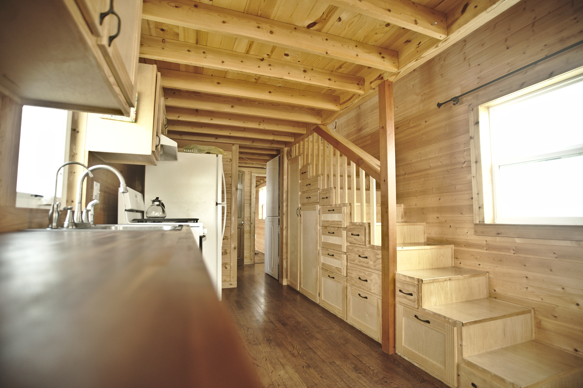
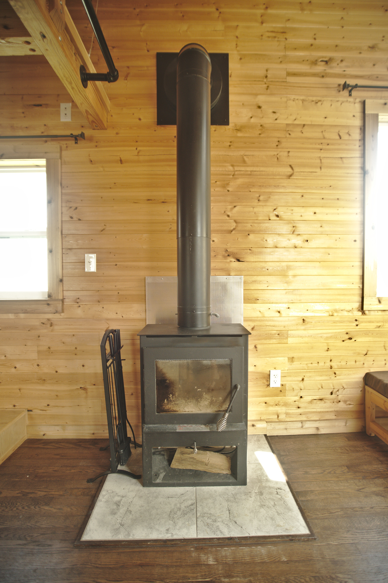
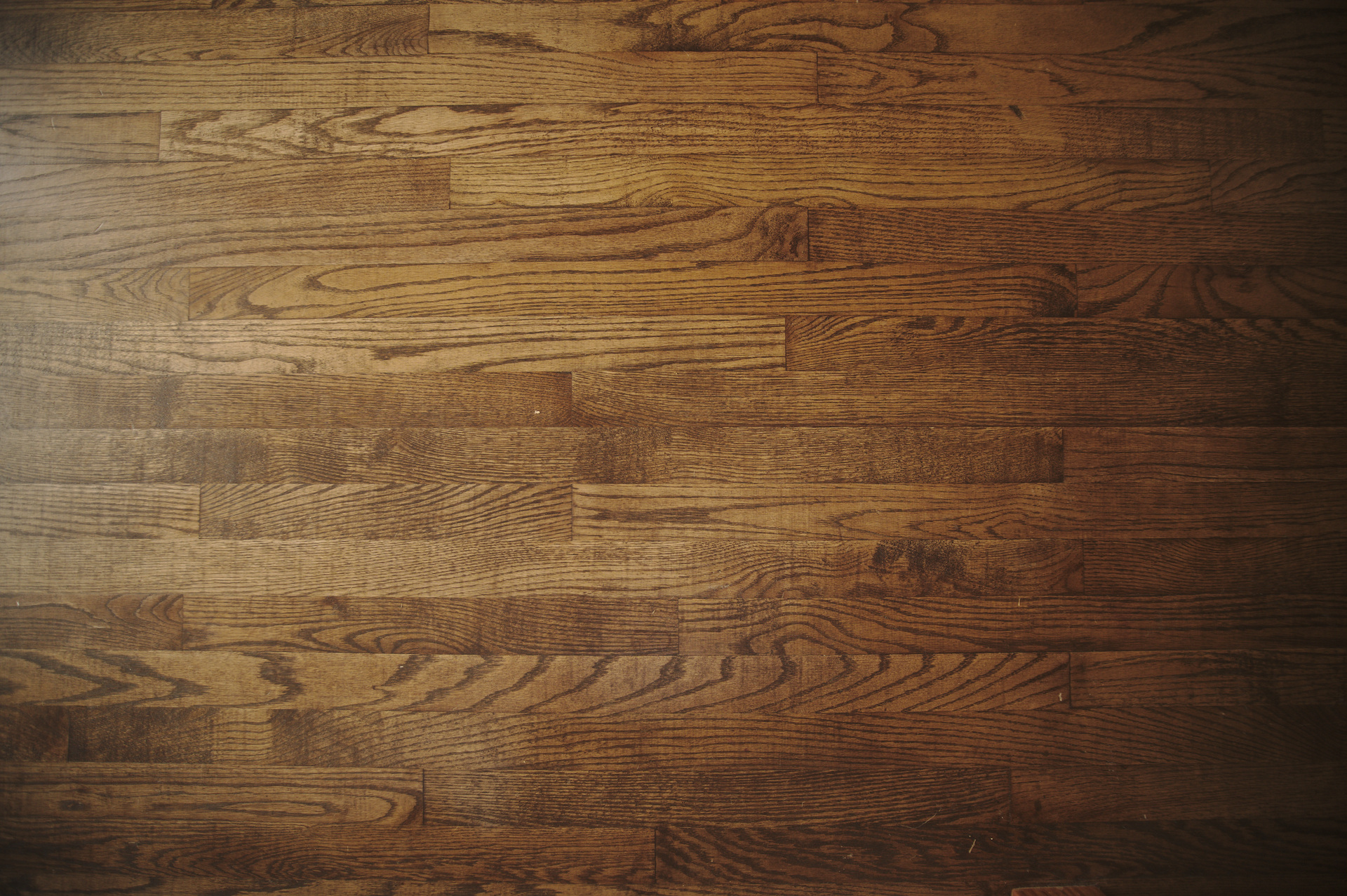
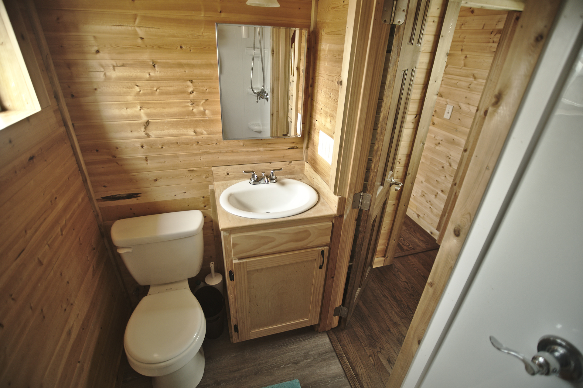

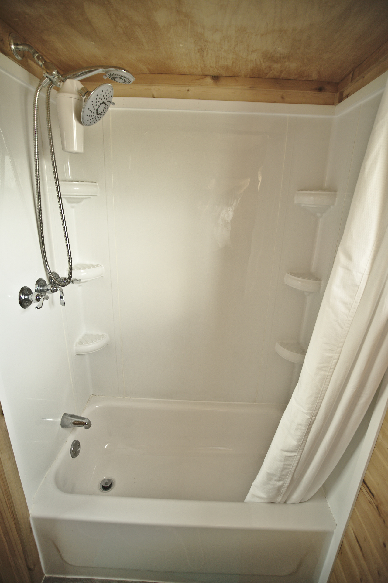
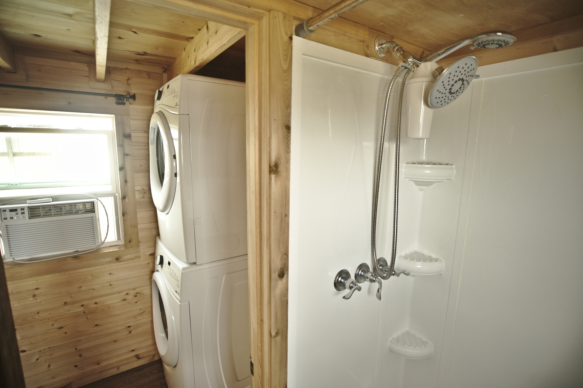
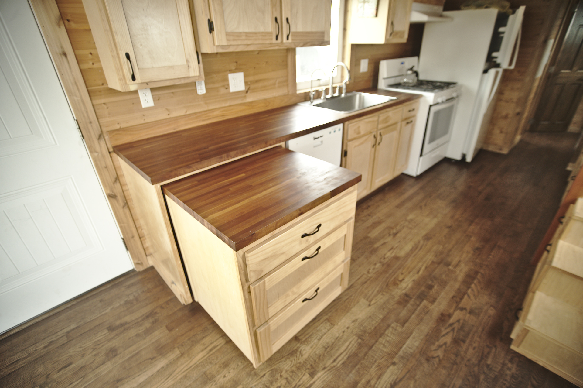
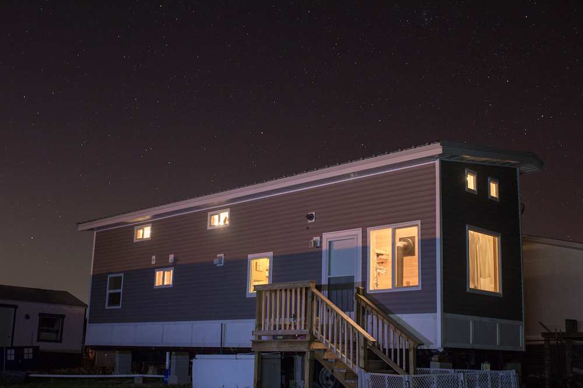
We are selling our Tiny House Mansion
After two years of planning and research we built one of the most advanced Tiny Houses we could imagine. Designed for a small family, with great attention to detail, this house has more space and features a number of improvements over standard Tiny Homes.
Large
Built on a beefy, 28,000 GVWR steel trailer, we could support one of the largest upstairs areas a Tiny House can enjoy. The house is 380 square feet, with over 250 square feet of loft space. The 5' tall loft provides office space, room for projects, and extra sleeping space for company. The loft features a gently sloping staircase with rails so even kids can go up and down safely.
Unlike many Tiny Houses, this one has a bedroom conveniently located on the first floor. You don't have to climb up and down a steep ladder in the middle of the night to get to the restroom.
The house is considered an "oversized load" because it's over 8.5ft wide and 13.5ft tall, so it requires an extra moving permit for each state it travels through. In Texas the fee is $60. However, moving the house is harder than smaller tiny houses on wheels (THOW) so we recommend researching the cost of paying a driver to move an oversided load.
Energy Efficient
Tiny House Mansion is well insulated and designed to be run off solar and propane/natural gas. We ran the house off a single extension cord for the first year.
The entire base structure and framing is wrapped in ridge foam
panels and seals creating an air-tight seal and preventing thermal
bridging from the outside. This means the house never gets hotter
than the ambient air temperature even when left closed with no
A/C.
The roof is solid white, commercial 26 ga steel R-panel
with a seamless design. This means you won't have to replace
shingles or patch leaks for decades. Unlike a traditional roof,
there is an air gap between the metal roof and the roof deck
preventing the metal from transferring heat to the structure itself.
This means even in the 110 degree southern heat, your house will not
get that hot.
The hot water heater is a tankless water heater, which means you get instant, unlimited hot water (great for a family), but you aren't wasting energy heating water when you aren't using it.
We purchase about 100 gallons of propane a year for our family of four ($240). The house itself has always run off a small 15 amp circuit (though it's wired to code for up to 200 amps). In fact, modern RV's and travel trailers often need 30-50 amp circuits due to the higher-draw appliances they use. This means that our tiny house costs hundreds/thousands of dollars less to power than traditional homes.
The house is heated by a small, very efficient wood burning stove. We had no problem heating the entire house with it. We used two window units to provide cooling in the summer months. Even at the height of Texas summer, the window units are able to maintain comfortable temperatures throughout the house.
Healthy
Unlike most houses (and Tiny Houses) we went with nearly 100%
natural products for the interior - including non-toxic, zero VOC
and food safe sealers and oils. We also coated all external
sheathing with AFM SafeCoat, Safe Seal, which prevents off-gassing
of any chemicals into the air. Clean air is very important for small
spaces because of the reduced amount of air volume. The smaller the
space, the cleaner the air needs to be.
All our cabinets
are made from special premium wood panels produced with plant
binders instead of traditional cabinet plywood and MDF sheets, which
contain glues with formaldehyde. After construction was finished,
our inside air quality test on the house showed no formaldehyde
off-gassing, which is something very few houses achieve.
Light
This house is bright, open, and airy. You won't need artificial light during the day, because the house has 17 double-paned windows. Even upstairs in the loft, there is abundant natural light. At night, the house is lit by LED string lights which gives it a lovely, relaxing ambiance, and a number of brighter lights in the kitchen and bathroom, where greater visibility is needed.
House Features
Living Room
- Large living room windows (48 feet of window glass)
- Wood burning stove
- Tall 13 foot ceiling
Kitchen Features
- Pull-out island (extra storage and counter space)
- Deep, single-basin kitchen sink
- Wood butcher block countertop
- Reverse Osmosis Drinking Water (~75 gallons/hour flow)
- Full-size gas range/oven
- Full size refrigerator/freezer
- Countertop size dishwasher installed under the counter (with room for full-size)
- Twenty-one drawers (with self-closing drawer slides)
-
Plenty of pantry storage (drawers are more efficient than shelving
or cabinets)
Bathroom
- 50" bath with delux showerhead and handheld nozzle
- Sink cabinet with storage
- Mirror and medicine cabinet
- Electric heater/vent fan/light ceiling unit
Laundry Room
- Large capacity HE stackable washer/gas dryer set (front loaders)
Our Story Continues
We have loved our Tiny House, but as a growing family of five, it no longer fits our needs. In January 2020 we sold our house to new owners who will be able to continue to enjoy it for years to come.
You can contact us at tinyhousemansion@gmail.com.
Want more? see our videos
You can find more videos about the construction and process on our youtube channel.
You can reach out to us at tinyhousemansion@gmail.com.
Built by My Fortress Construction of North East Texas.
